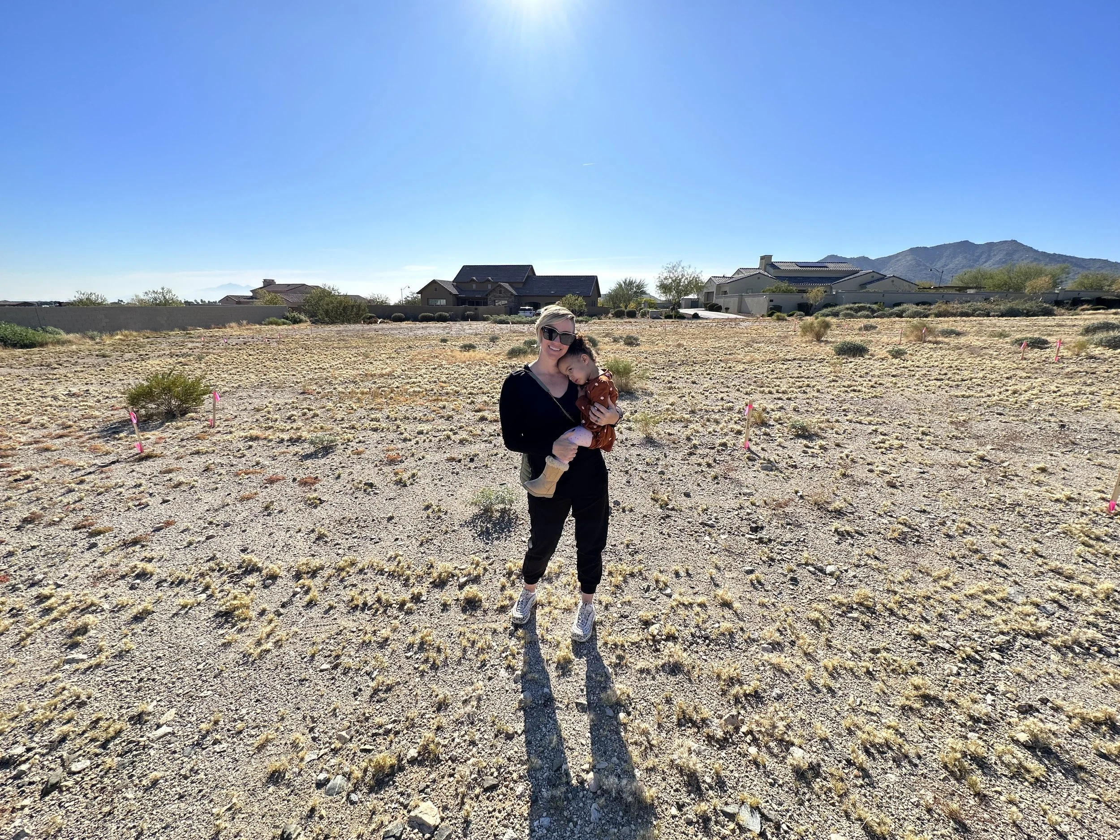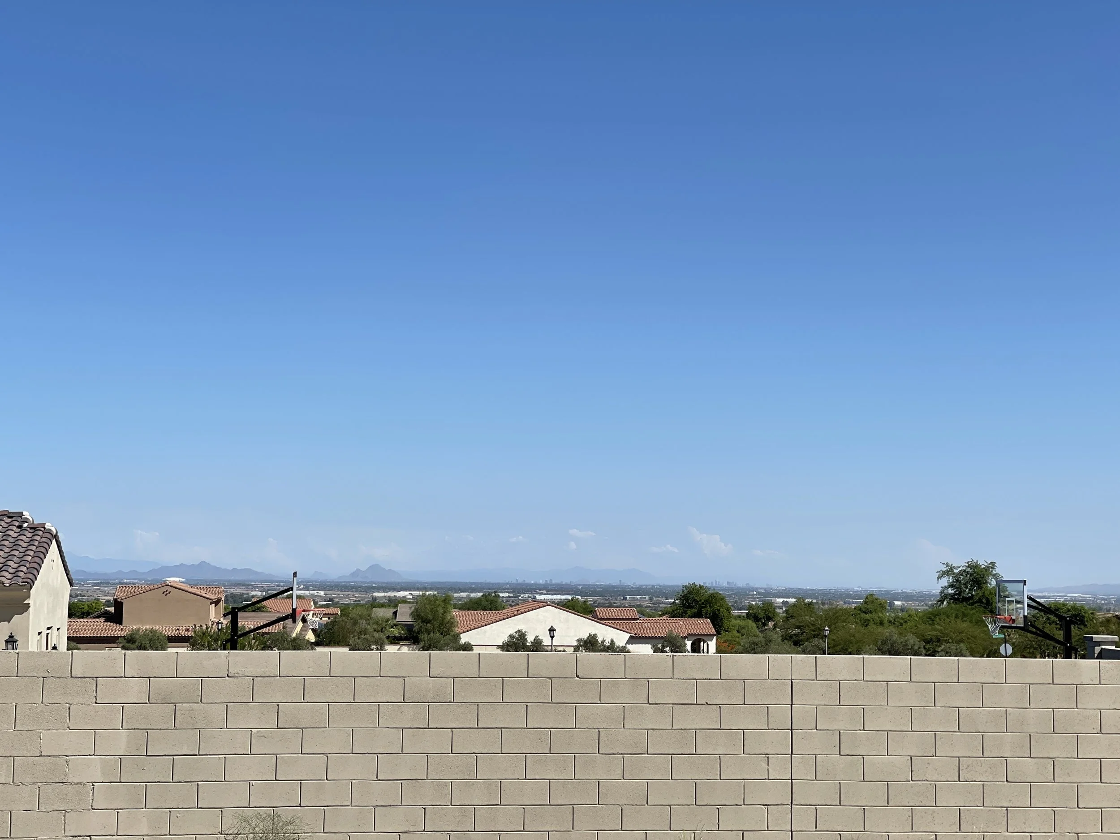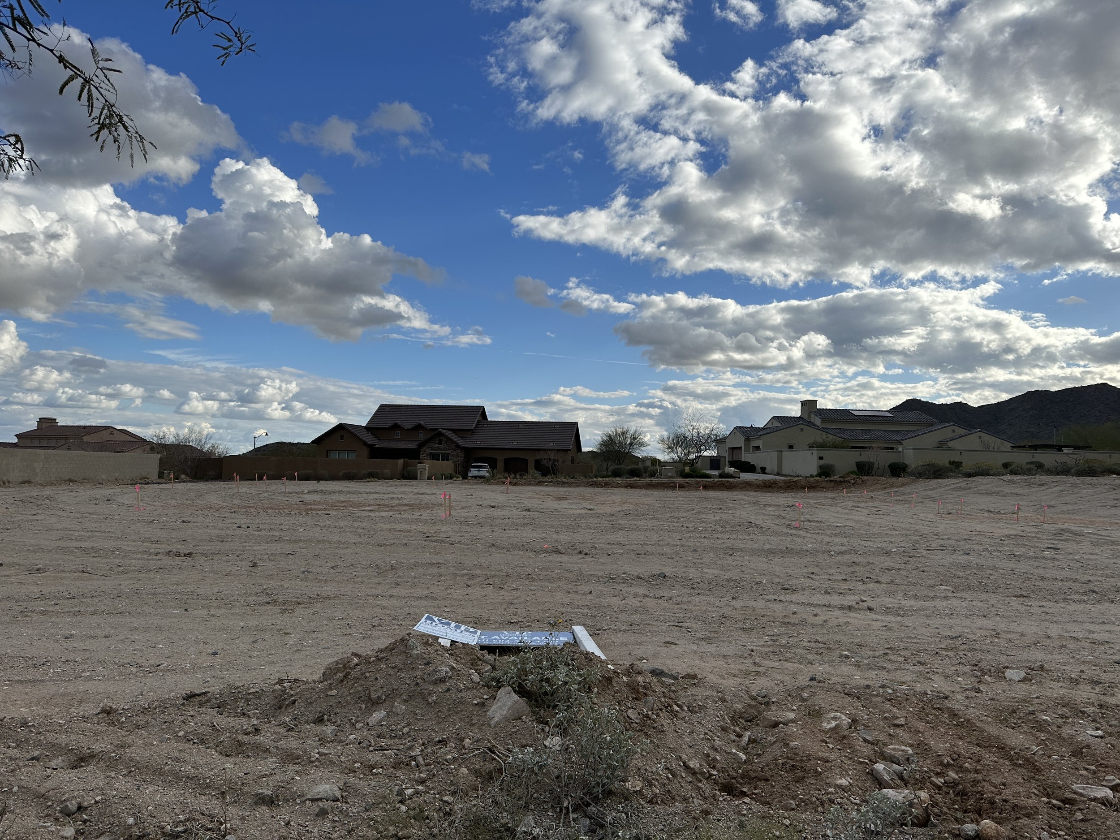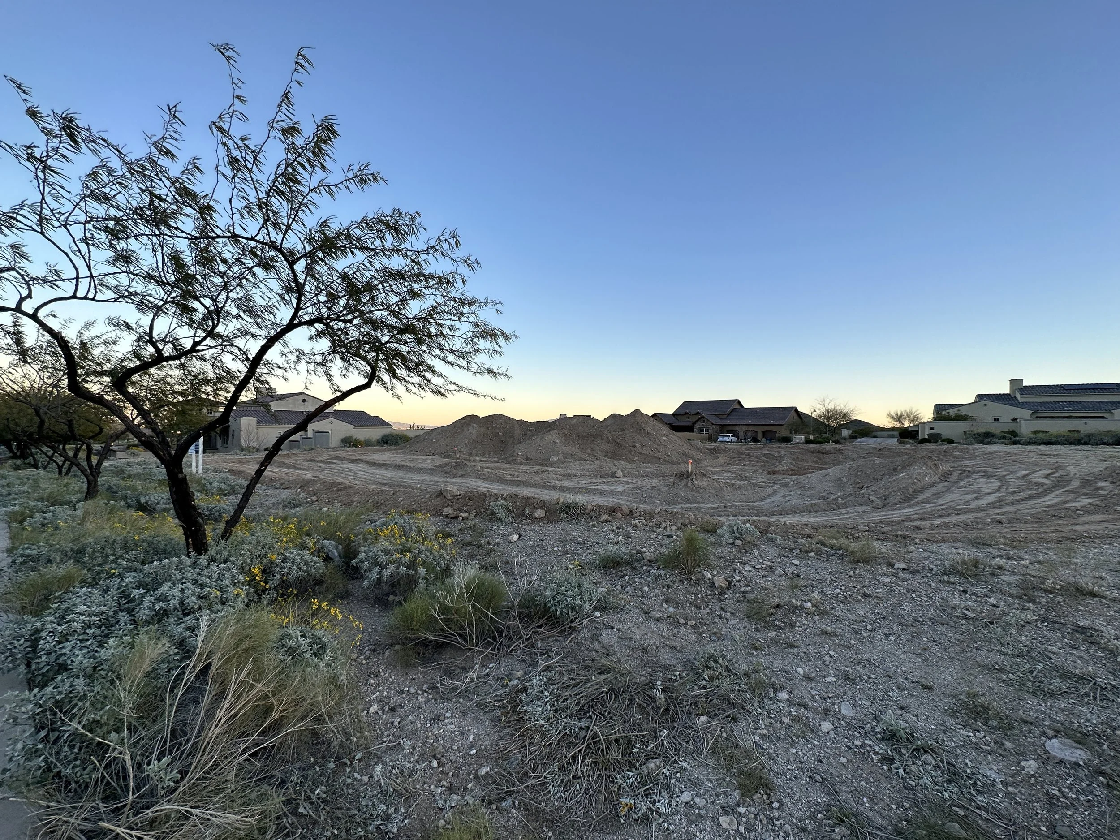We’re (Finally) Building Our House
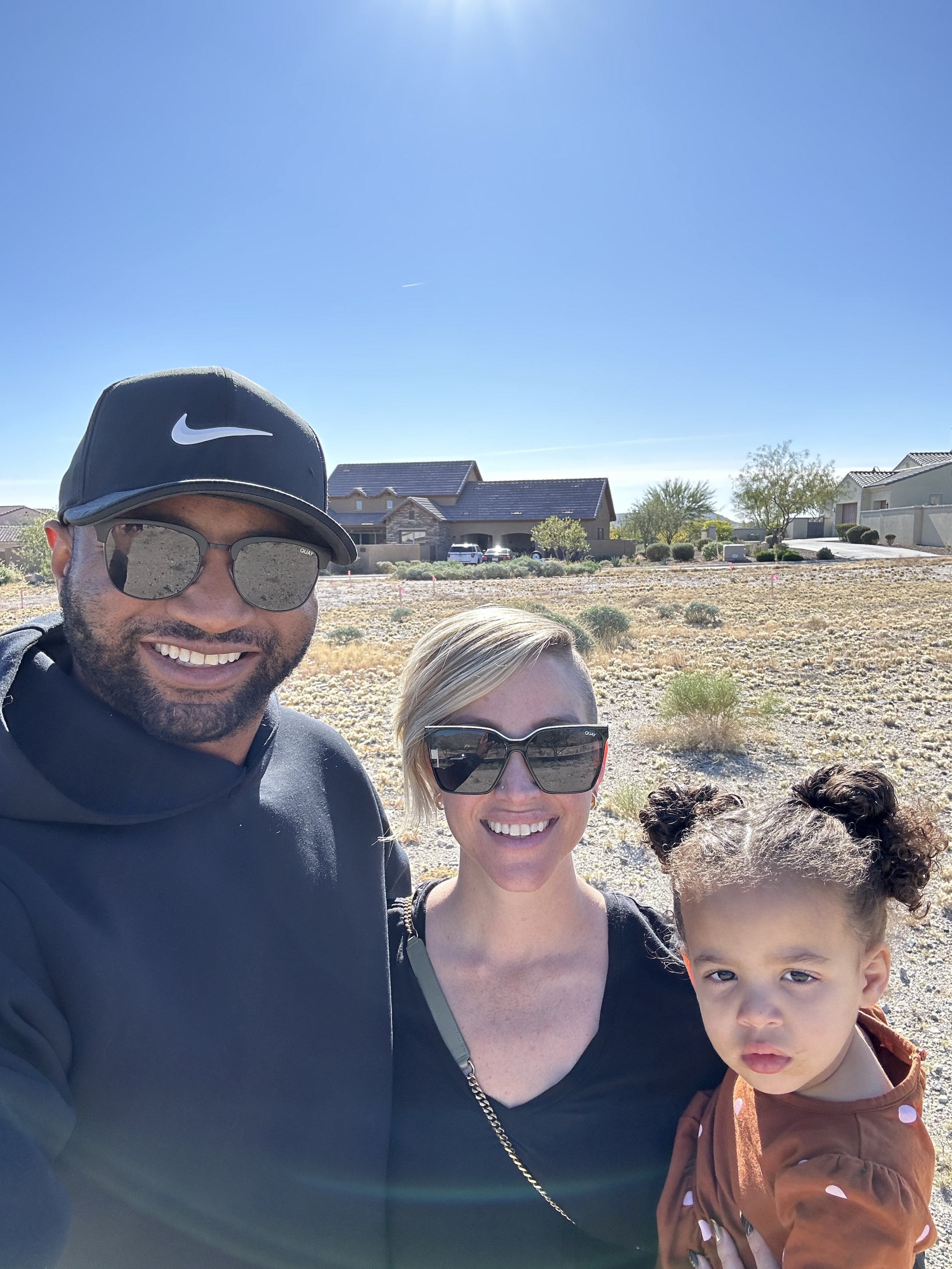
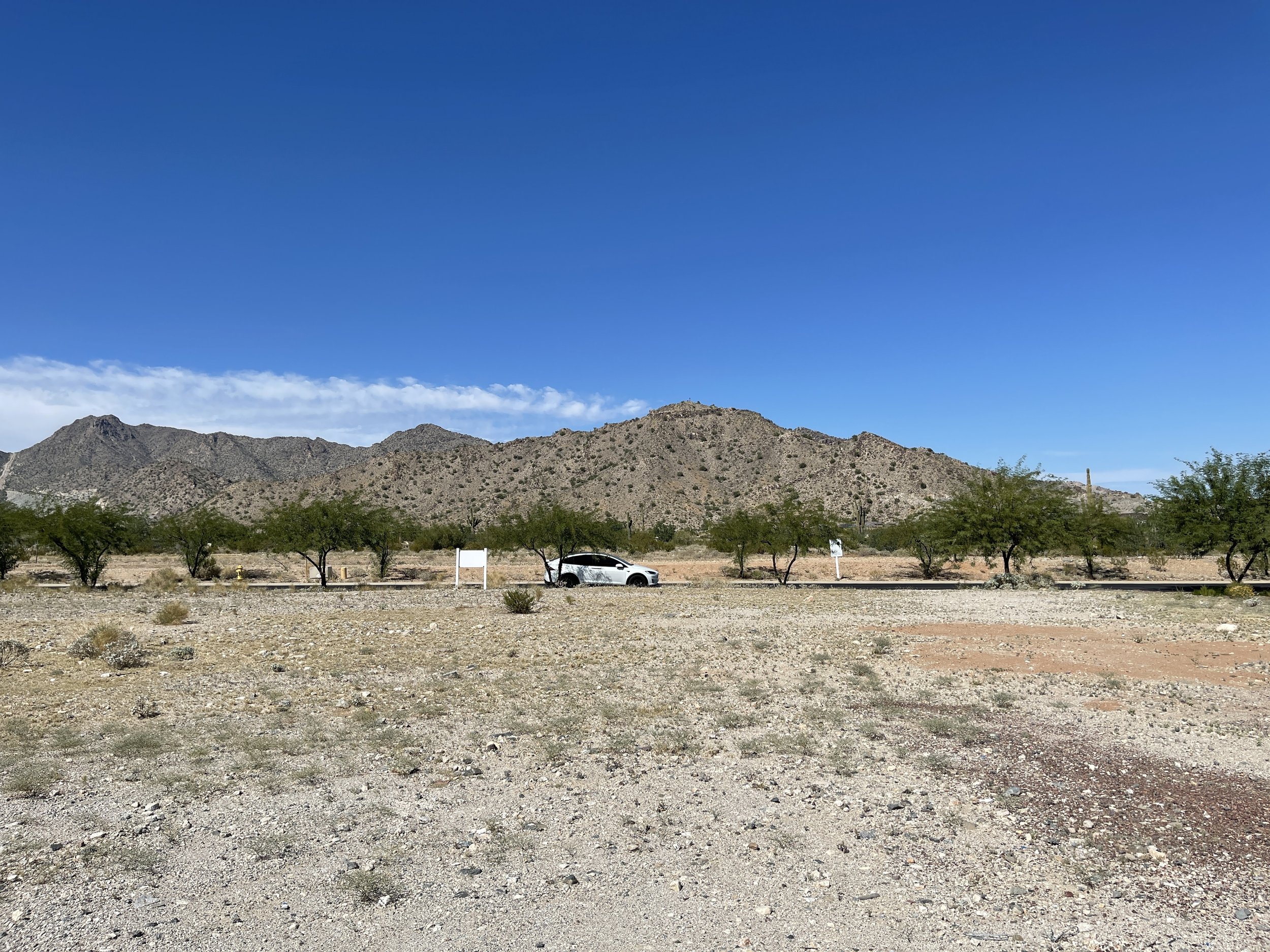
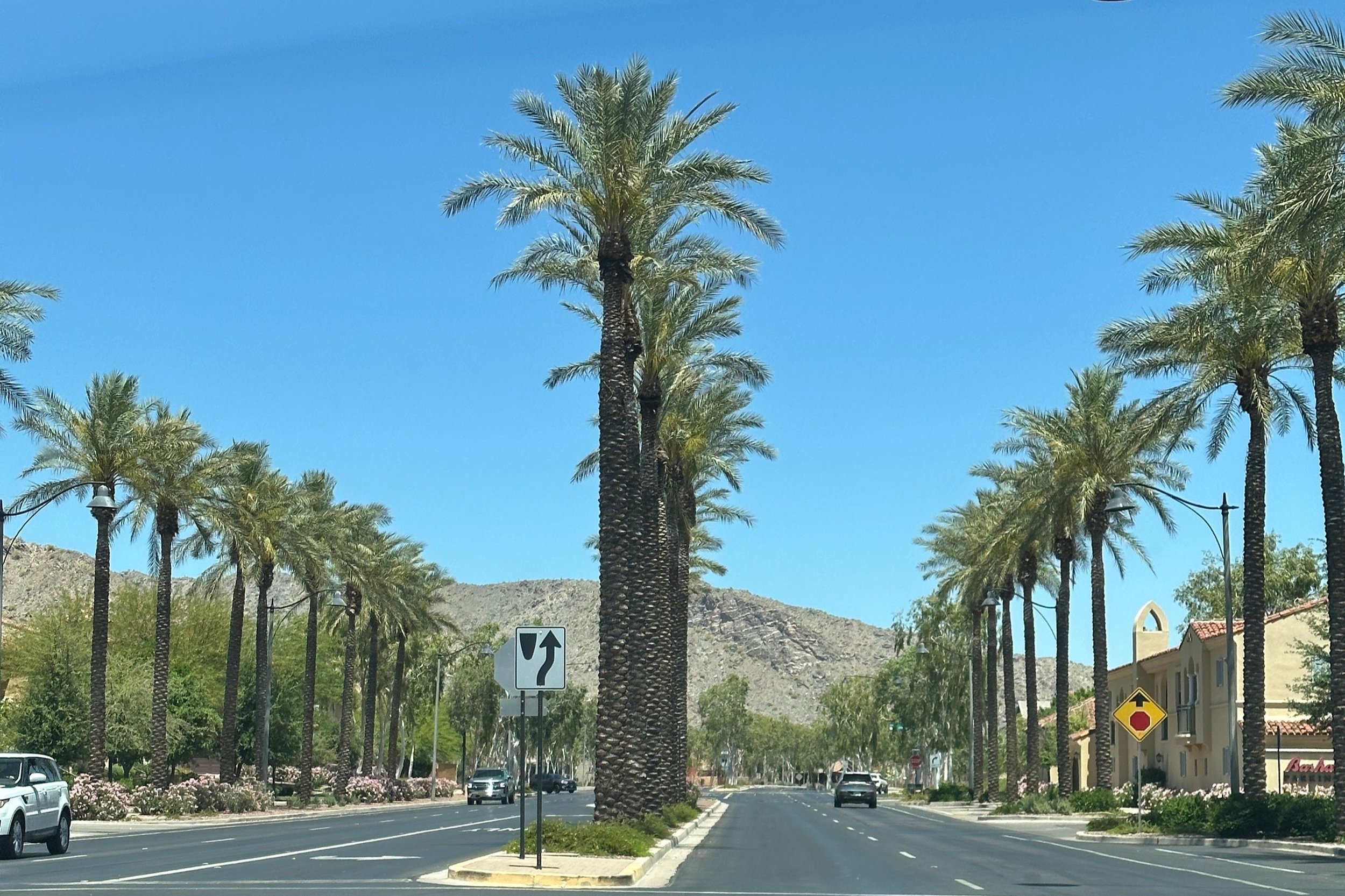
If you’ve been following me over on Instagram (here’s the link in case you aren’t 😉), you know that we sold our home back in November of 2020. We’ve since built a house that we intended to live in, but ended up becoming an investment property due to it taking 26 months to finish, costing much more than originally planned, and providing substantial margin. But, you’d also know that home has officially SOLD!! Which means, we can FINALLY move on and I can tell you all about the house that will become our new home. It’s been a long time coming. Tatum was just 5 months old when we sold our home. She is about to be 3 and will have a 6 month old little sister by the time we get in!
Ever since we moved to Arizona in 2015, Alisha has loved a community called Verrado. Over the years, she would frequent it as much as she could. She took yoga there, she went to the farmer’s market there, she wanted to walk the stairs there, we took family photos there… you get the point! Each time we considered moving into a new home, I always felt like “we should have moved to Verrado” and each time we didn’t for various reasons. When we decided to buy land in the Fall of 2020, we heavily considered Verrado. Once again, we chose somewhere else. When the decision was made to flip the new construction, there would be no other place we would consider.
It is a picturesque master planned community nestled within the White Tank Mountains built with a small town vibe around family. Alisha and I moved around a ton when we were kids and we wanted something different for our children. It had been a dream of mine to build a home custom from the ground up. A dream I realized with the home we just sold, but that was ultimately someone else’s home. This time, it will be our home. I believe that within a home energy is everything and within those walls that energy is fostered, grown, and exchanged.
Our Plot of Land
We’d purchased land once before, so we had an idea of what we were looking for. It had to be a graded lot, with at least half an acre, and some solid mountain views. We’d driven up and through Verrado and its custom lots numerous times so we’d already limited the options to two different areas. One had a few solid options, but Alisha’s preferred area had very few. Ultimately, I knew I had to find a way to get a lot in Alisha’s preferred area as it would literally take her breath away every time we drove up.
No matter how hard or often I searched Zillow and Redfin, there just wasn’t any lots that met the requirements. There were a few lots basically surrounded by mountains and the backyards had phenomenal views of Camelback (on the West Valley?! I know right) and Downtown Phoenix! They had signs in them that said VIP Homes. We’d never heard of them, but I figured it was worth a shot to call and find out if they were willing to sell us one. After speaking to their owner, Evelyn, we were given the option to purchase the land or build a new home with them and include the land in that.
We ultimately chose the latter, as we were already carrying a construction loan and couldn’t imagine going through that process and carrying another at the same time. This began our relationship with VIP Homes and we’ve worked closely together ever since.
Side note: I recently posted a reel on IG showing the drive up to the lot and we cannot wait for this to be our drive home!
Trust the Process
I cannot tell you how many times we’ve gone up to the lot and took in that view! It kept us excited about starting the new construction process all over again. Having the experience of the previous custom home, along with the 3 homes we had bought and sold prior, we felt confident in this build. We were a bit intimidated by the HOA’s reputation and the areas 383 page design guidelines 😱, but we knew we weren’t on our own and would rely on our builder to help get us through.
A massive advantage we had going into this build, was we already loved the floorplan of the previous one. Unfortunately, this home required that the garage be at the rear of the home whereas it was in the front of the previous one. That required quite a bit of tweaking on that side of the house. I went to work revising the plan concept and after a few iterations, we settled on the plan we have now. We got to learn from the previous home, so we changed some things throughout and made this one even better.
Once the floorplan was settled, we moved to the design phase. We were paired with Deb, who has been absolutely phenomenal with us! She walked us through the limitless options and helped us with design selections and functioned as a middle man with vendors. The amount of email exchanges between Deb and I is exhaustive! She’s been so supportive and helpful as I consistently make requests, ask for changes, and add revisions. She’s probably sick of me by now, but she has not shown it one bit! We are so grateful for her!
The House Plans
It has been an incredible journey to think up a plan and see it come to life! I’ve deliberated over every detail and I’m truly excited for this home to be finished. But even after the main house is done, we’re planning to add a Pool House so we can host clients who come in to work with us! I’m getting too far ahead of myself now, so let’s dial it back and talk about the main home.
Alisha and I both work from home, so we start with the two offices. Each will have iron doors, which I can hardly wait to see! We originally planned to have a playroom for Tatum, but now we have Sloan too. We really want that playroom though (to store all the toys and things), so we are thinking to use the guest bedroom as a nursery to start. Most of that side of the house mimics the previous one, with some variations. But is the same as far as bedrooms and bathrooms go. We’re also keeping the 3-sided/ U-shaped kitchen that we both love so much, but this time the ceilings in this home’s entry, kitchen, dining, and living room will be 18 feet high! Crazy tall right?! It’s somewhat of an HOA requirement, believe it or not. We can talk about that more another time.
We’ll have a large laundry room (kids anyone?) with direct access to the rear yard. There will be a game room/movie room for our family to gather and enjoy sporting events and movies. And we cannot build a home without plenty of storage! This home will also have three separate outdoor spaces too, each of which I designed for the specific use. I’ll be sure to highlight those in a post of their own.
Timeline
I am happy to report that construction is underway! Thankfully, it is moving MUCH faster than the last build. We don’t have a date for move-in just yet, but we are optimistic that it will be complete in time to enjoy the Holidays in it. Honestly, we needed to get beyond the last house before we really focused on the next one. We are grateful to be done with it, so you can look forward to us sharing more throughout the build process. There is so much that goes into home construction, and I hope you’ll continue follow us along the journey of this one!
Any Must Haves?
Let us know in a comment what is a must have that you would include in your own custom home!


